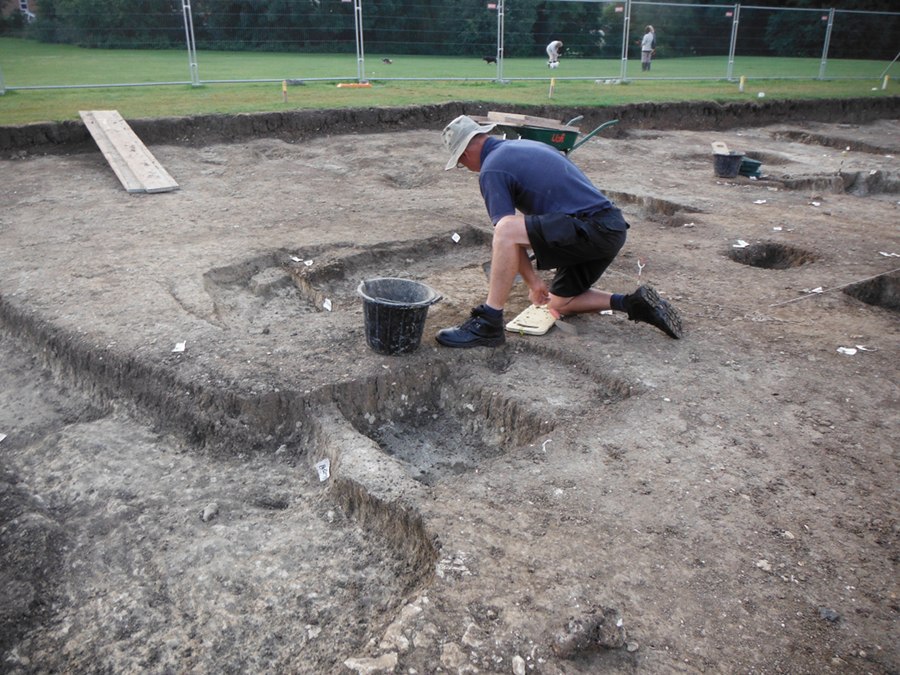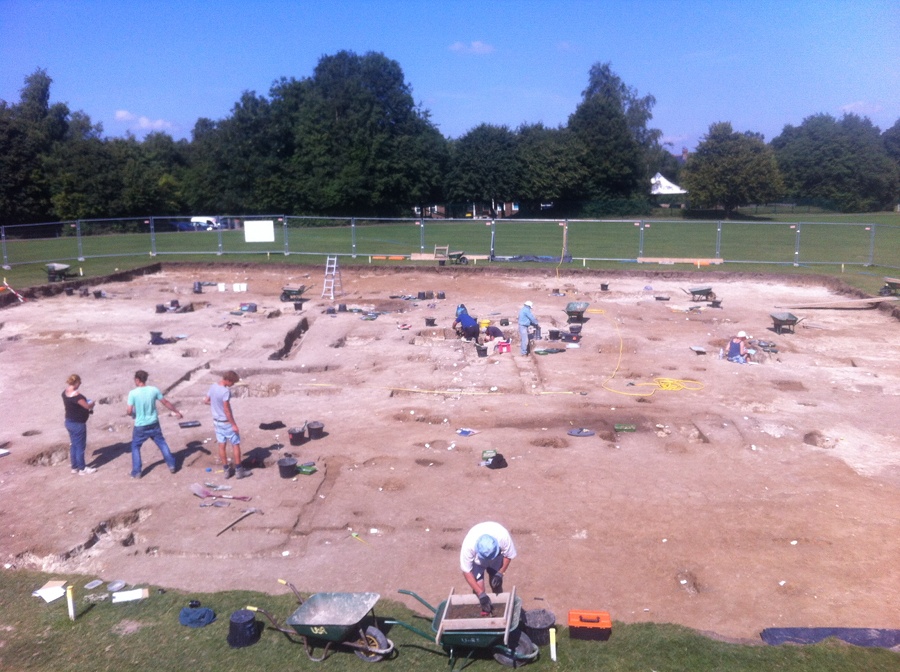The last week of the dig has seen some exciting archaeology emerge and yet more re-interpretations of building phasing as we try to get to the bottom of the sequence of timber halls and SFBs in the trench. This update is certainly necessary before the end of the dig this weekend!
The photo above shows a beautiful, almost cloudless sunny day – and that is certainly what we have this week. Last weekend was another story! Those of you living in Kent, or indeed in the South East, will have experienced the torrential downpours that washed us all out on Saturday. While we’ve been hankering after a spot of rain to make digging easier, we didn’t anticipate quite the monsoon that we got. In places, we had two feet of water in our features, and four days later there is still a small puddle in the bottom of the western door pit of Building 1!
We knew it would rain, so changed the day off to the Saturday. Staff went up to sort things out on site and see if any work could be done. For a couple of hours it drizzled and all was well, but the rain struck and there was nothing else for it but to run for cover! We de-camped to the pub as soon as we could get all the equipment in and make sure the site was ok.
Gabor’s boots were so muddy he caved and went for the professorial staple of socks and sandals for the first time!
In fact, we didn’t lose a day at all and in the end the rain really helped to bring out the differences in colour on site. As a result we can now say that there are three timber halls in the main part of the trench, two of which share a south end wall and cut through SFB 6, providing us with a nice sequence. Only one of these halls would have been standing at a time. The third hall, the largest with the rectangular door post pits, appears to be the last in the sequence, but we need to disentangle corner to the east of SFB 6 where all the halls are cutting one another to confirm this.

Peter excavates the north east corner of Timber Building 1, which has the largest door post pits. To the left of the foreground is SFB 7.
You can see from the photo below how complicated the sequence is! SFB 6 is cut here by three walls, one of which is a partition wall. For the uninitiated this will look rather complicated, particularly as the SFB was excavated in quadrants. The areas of red daub are SFB backfill, while the longer wall trenches have been fully excavated in two quadrants, but are still visible as lighter ‘stripes’ in the unexavated quadrants.

Zoe plans the two east-west walls and a north-south wall trench cutting through SFB 6. The chalky area in the middle is the natural chalk bedrock bottom of the SFB.

The dark rectangular stain on the left of the wall trench is the ‘ghost’ of a timber plank that was once placed in the trench to form part of the end wall to a timber hall
The photo on the right here shows the ‘ghost’ of a timber plank – where the wooden upright plank used to be before it was removed on the abandonment of the hall. We are seeing examples of these in all the wall trenches, and when they are excavated strategraphically, like the photograph below, show clearly how the wall trenches were dug out, the planks were placed in upright, and the wall trenches were then backfilled to support the planks properly.
We also have evidence for more substantial post holes as raking posts cut into the wall trenches to provide extra support to the roof and walls in several of the building phases.
I’ve written about our very large cess pit (with smelting slag in the top) before, but much more of it has been excavated now. It is particularly interesting because it appears to be early Saxon, and pits are notable by their absence in this period. It is almost square, again an unusual shape. In this corner of the site there are in fact three large pits, with this square cess pit being the largest and deepest. All three look early in date and we’re excited that we seem to have yet again found evidence that is rare or indeed unique to Lyminge.
It’s become a running joke that when a supervisor gets in a feature to help out a student, they find something really great, while the student has found nothing for hours.
This certainly happened to me yesterday! I was helping out in SFB 7 when I found our first knife of the whole season, and it appears to be complete! Luckily for the students I am usually bogged down with paperwork, supervision, and of course writing this blog, so I don’t get too many of the finds to myself!
There is lots to do in the last couple of days here, so there will be at least one more blog post to catch everyone up with the removal of the final wall trenches and the disentangling of the overlapping buildings. The large door pits for the biggest timber hall are nearly fully excavated and we’re sorting out what they were actually for – door pits of this size are entirely unnecessary, so why were they built on this scale? I might be able to say something next time, fingers crossed! In this last photo you can see Westy has bottomed the door pit and there is a further post hole at the far end, cutting through the wall trench – perhaps evidence for different phases in the construction of these doorways.

Westy indicates the bottom of the door pit on the eastern long wall of the largest timber hall. A post hole in the end of the wall trench is visible in section, with the wall trench continuing on behind.
I’ll get another post up as soon as I can to wrap up the dig, which has sped by. None of us can quite believe we’re nearly at the end! We’re hopeful for some lovely aerial shots of the trench this weekend or early next week, so I will try to get those up too – watch this space!







