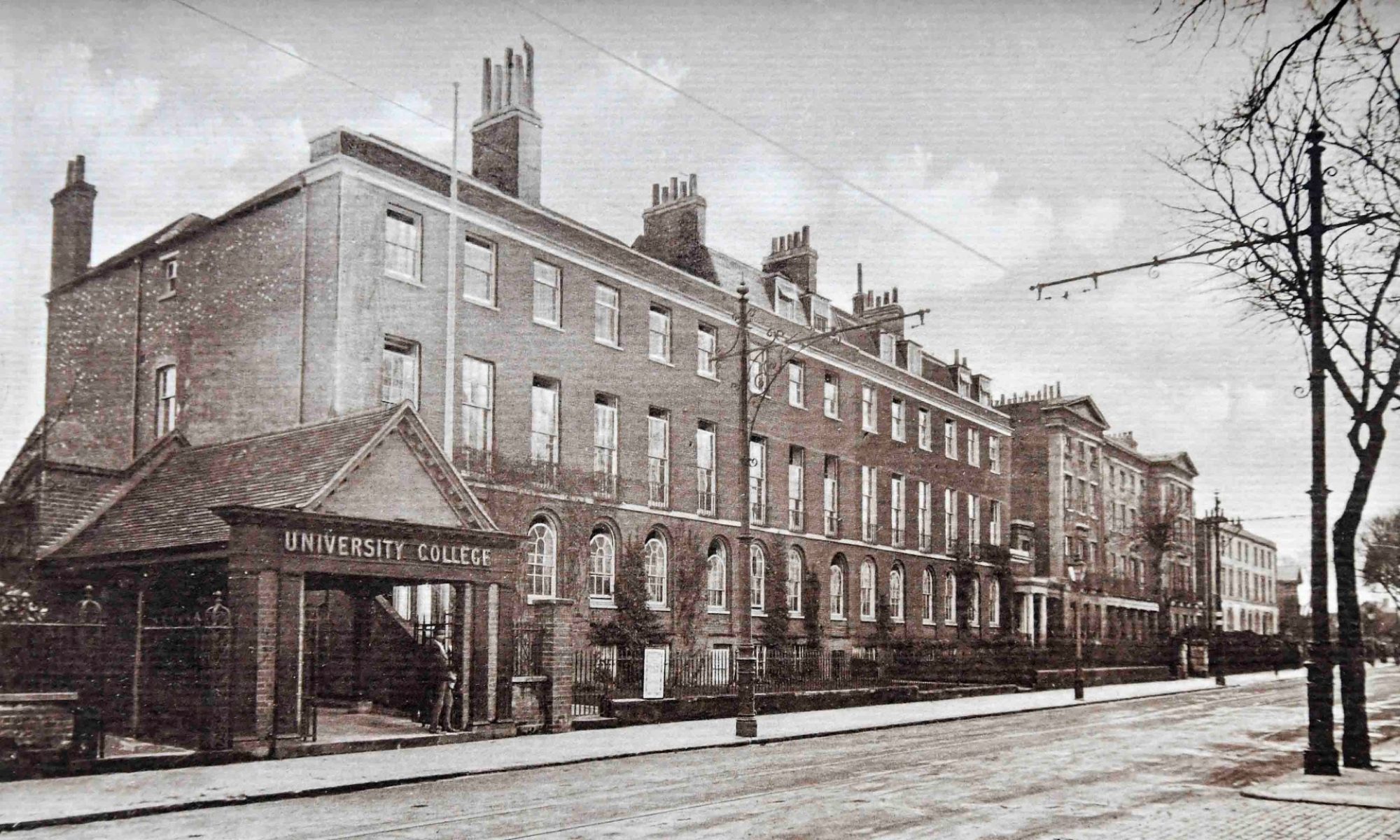Anyone based at London Road who has had to walk from the Dairy to L22 in the pouring rain must have wondered why no-one had ever thought of building cloisters on all four sides of the Campus.

In fact, a complete set of cloisters surrounding the central quadrangle had been planned ever since the occupation of the London Road Campus in 1905. According to W. M. Childs’s memoir it had been part of his vision right from the start. Referring back to ‘Our New Home’ he writes :
‘The time might come when cloister and pavilions would form one side of a quadrangle extending over ground not yet ours, and cloistered the whole way round’ (Childs, 1933, p. 55)
The first cloister to be built was the East Cloister, shown in the image below and on a campus map published in the Students’ Handbook in 1907:
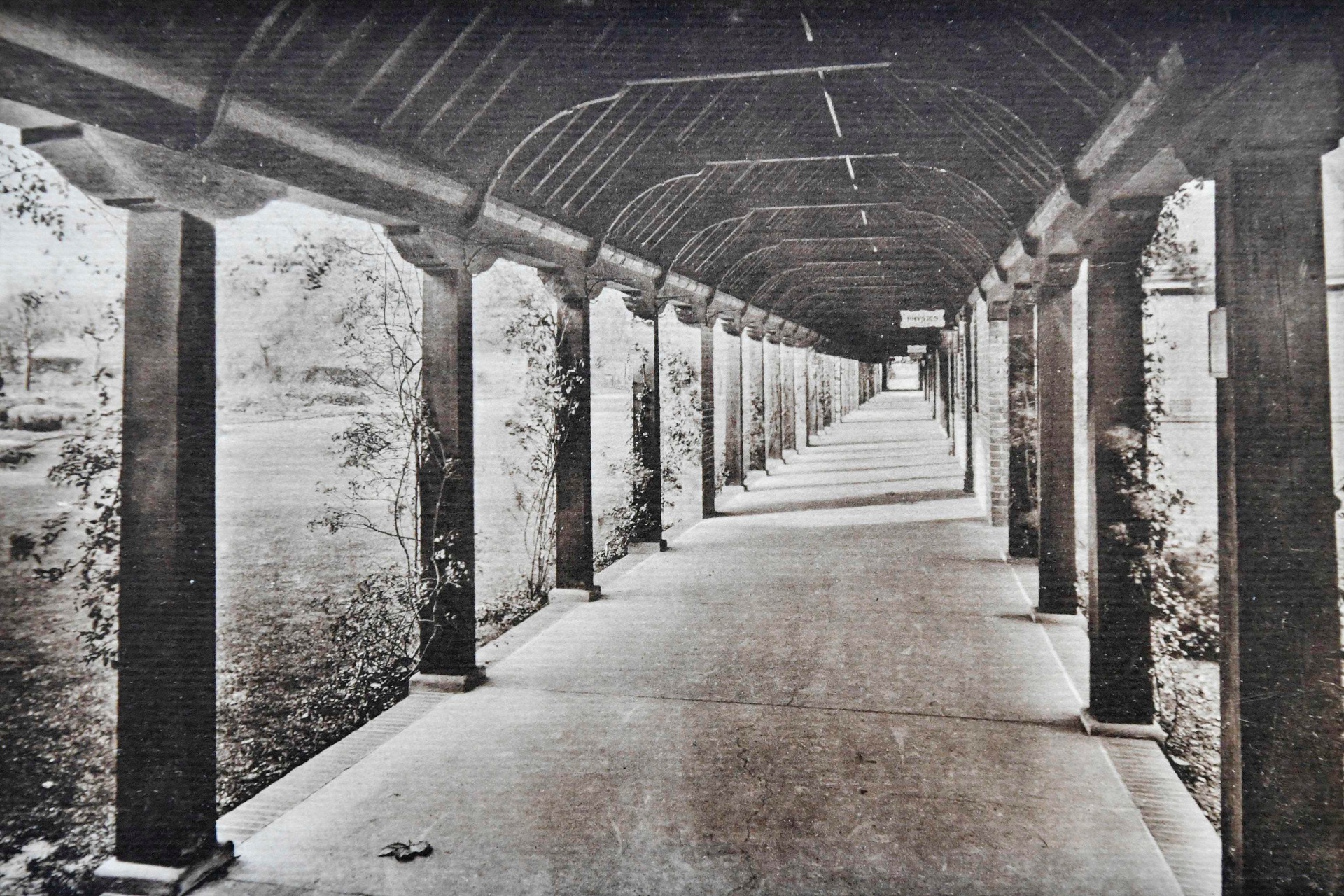

As far as I can see, the first indication of a South Cloister in a development plan was in 1911. In it the East Cloister extends as far as the present L16, turns right and forms a straight corridor to the spur of L19. It then continues to the centre of what today would be L22 where it was to join the projected West Cloister.
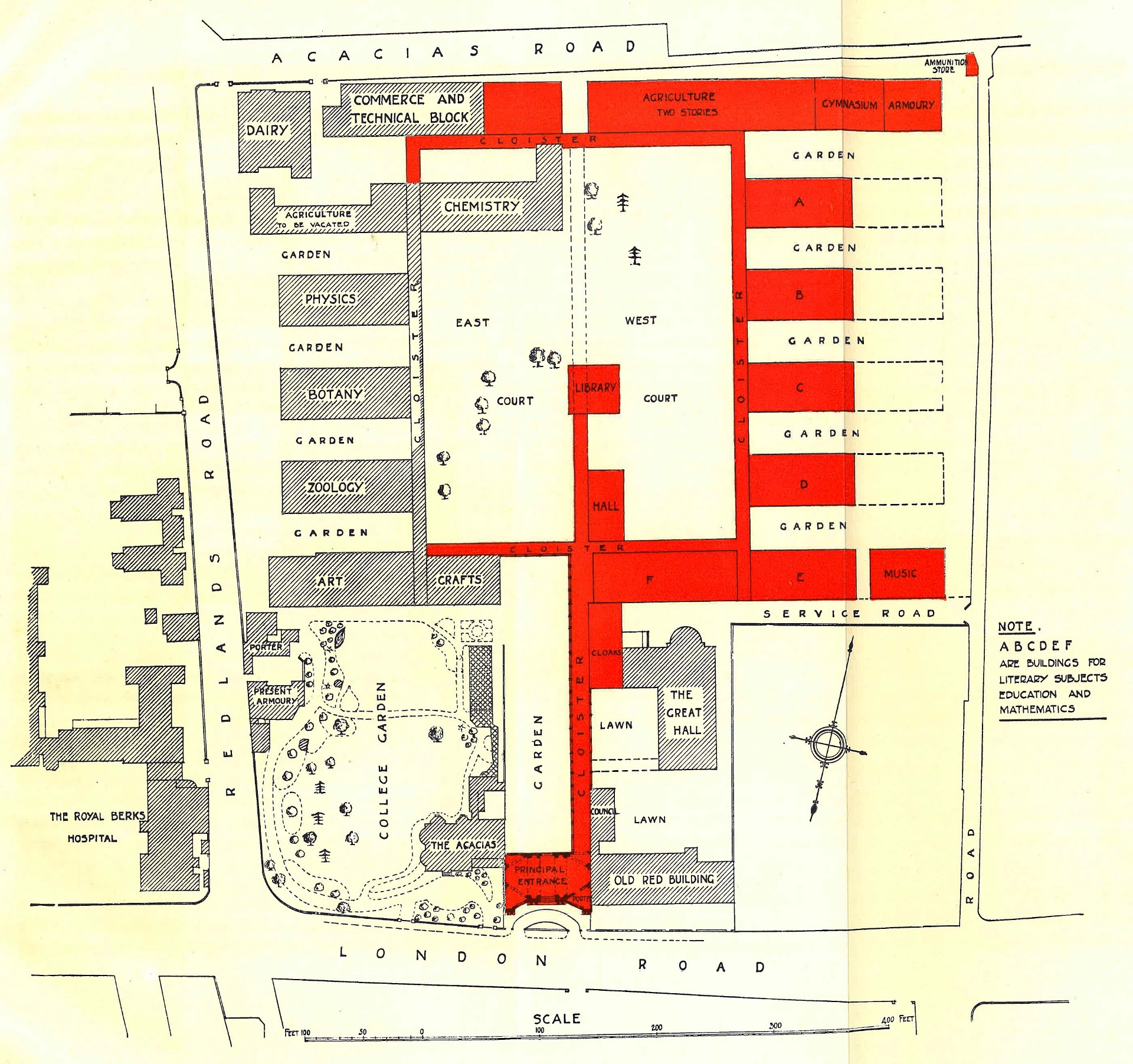
By about 1917, a cloister leading from the Porters’ Lodge was in place between the Great Hall and what, at that time, was the Rose Garden:

Note the original curved, corrugated roof compared with the pointed roof in this recent image taken from the same spot:

The change to the structure of the roof can also be seen in these two images that show the underside of the same section.
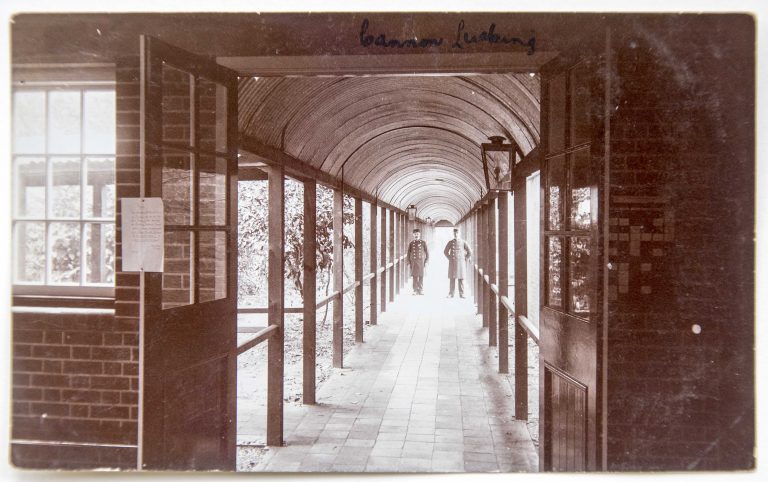
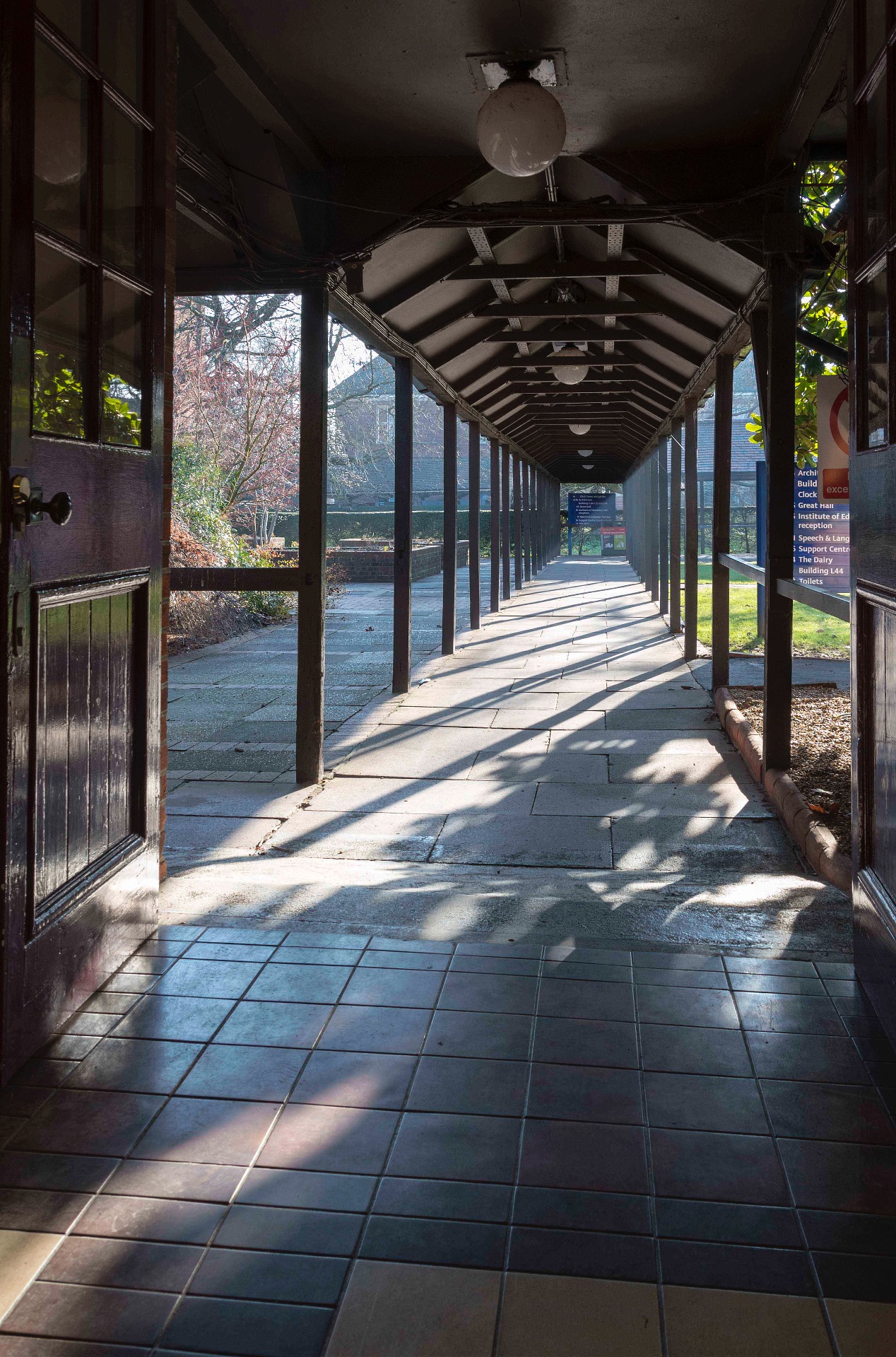
The original roof looks suspiciously like corrugated iron, and this is confirmed, somewhat disparagingly, by Elspeth Huxley’s fictionalised autobiography of her time at Reading in the 1920s. She refers to:
‘… lecture rooms and laboratories linked by what were known as cloisters but were merely brick-floored pathways roofed by corrugated iron.’ (p. 47)
Today’s West Cloister leads northwards from L22 to L33. In the 1907 map shown above, the area is described as ‘Horticultural Garden and Glass Houses’. This is how it looked until 1917 when the Horticulture Department moved to Shinfield and the Glass Houses were demolished (Giles, 2000):

Development of this part of the Campus had to wait until University status had been achieved, after which the need for more and improved accommodation became acute.
This will be detailed in the next post.
Sources
Childs, W. M. (1933). Making a university: an account of the university movement at Reading. London: J. M. Dent & Sons Ltd.
Giles, A. K. (2000). From ‘Cow College’ to Life Sciences: a chronicle in celebration of seventy-five years and a new name for The University of Reading’s Agricultural Faculty. The Faculty of Agriculture and Food (Life Sciences), University of Reading.
Huxley, E. (1968). Love among the daughters. London: Chatto & Windus.
Tranter, H. (2010). The architectural development of University College, Reading, 1902-1926. Unpublished Dissertation for the Postgraduate Certificate in Architectural History, University of Oxford.
University College Reading (1907). Students’ handbook. First issue: 1907-8.
