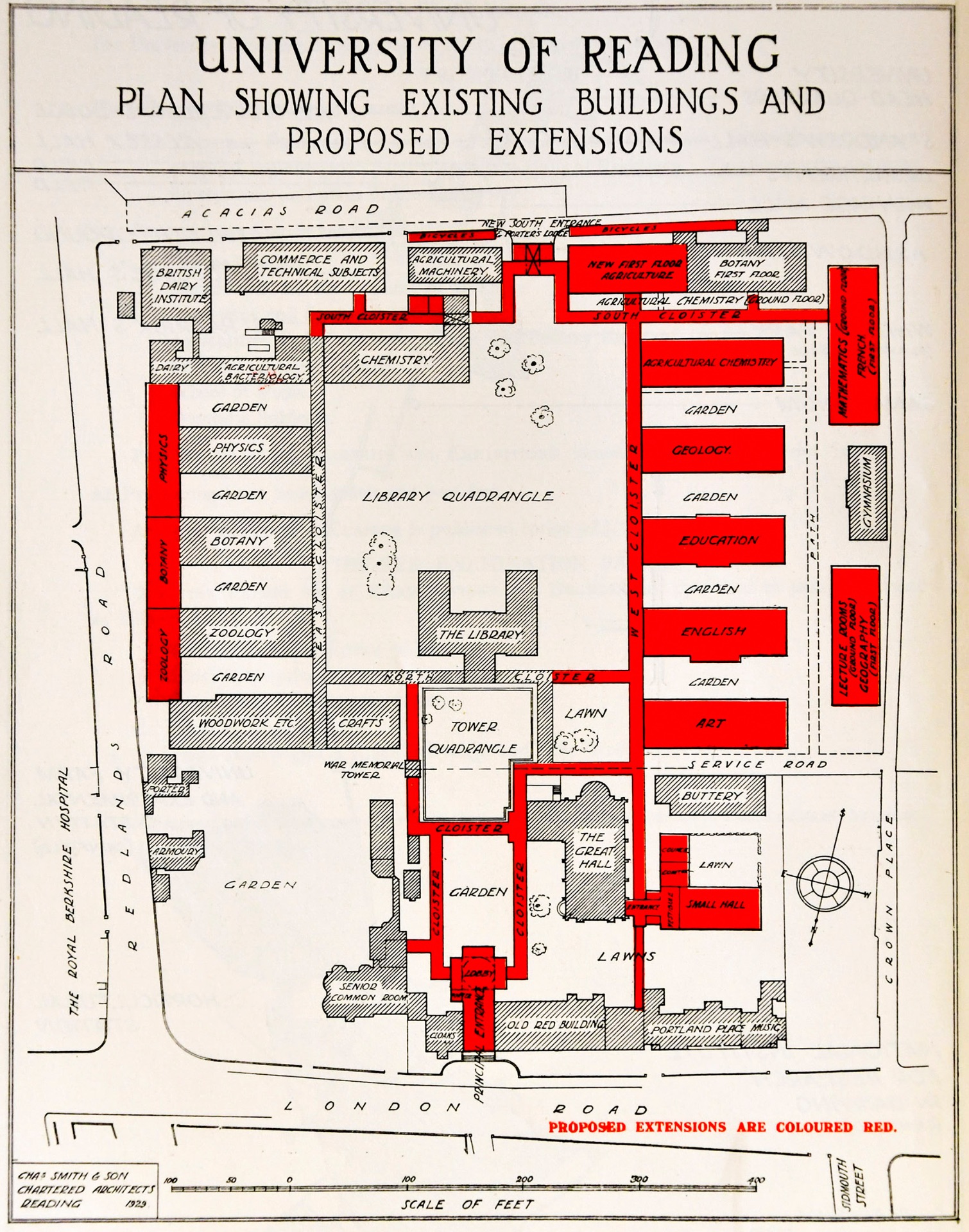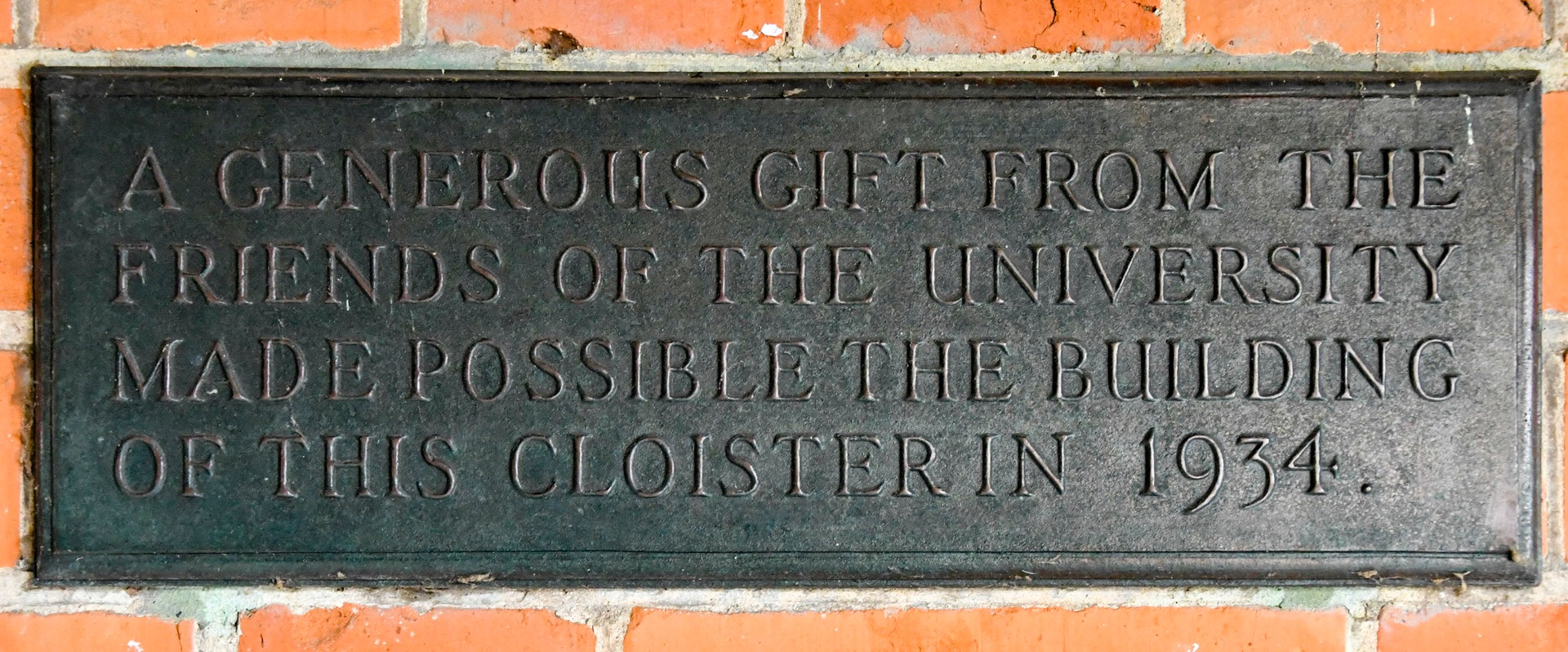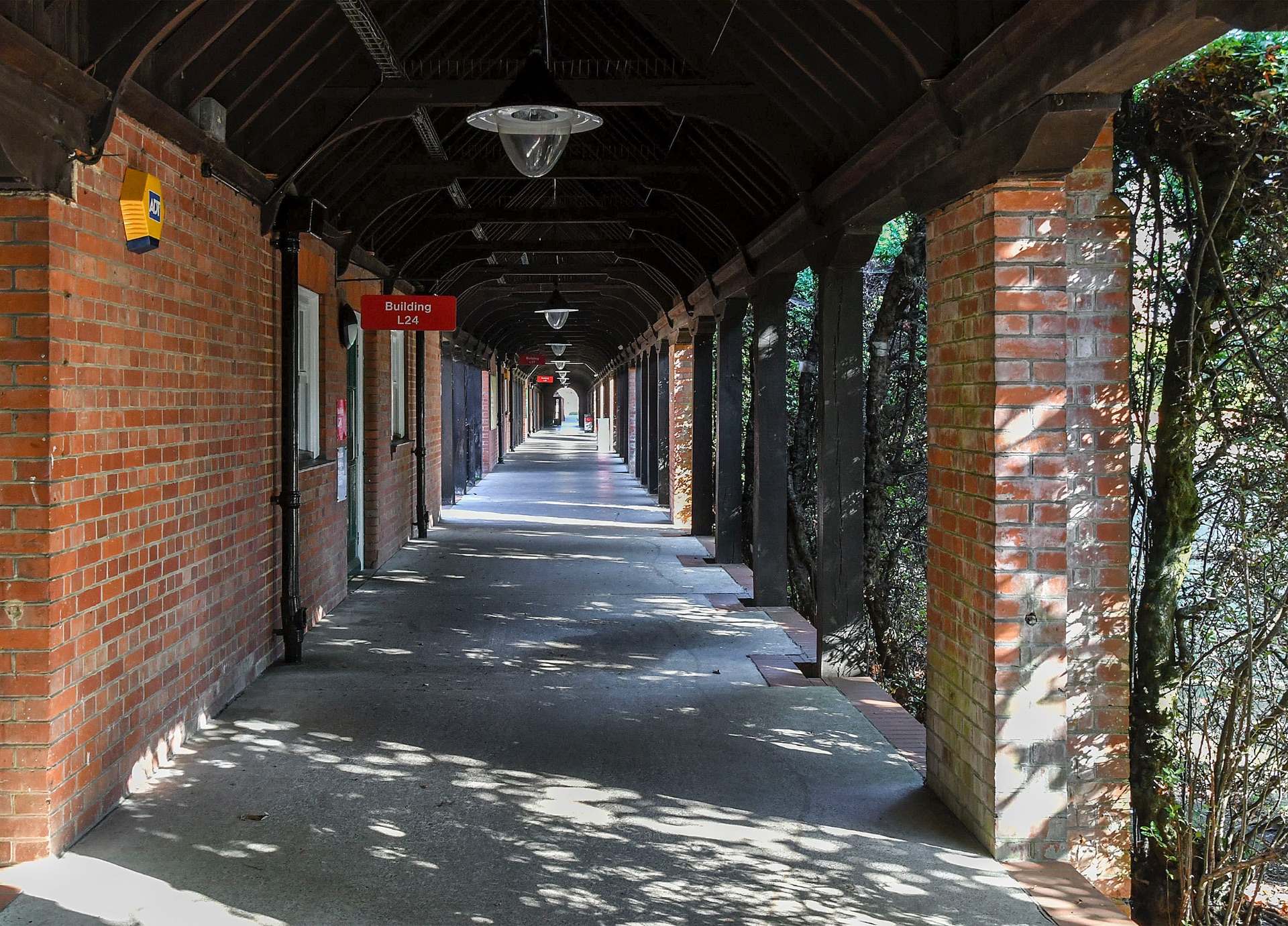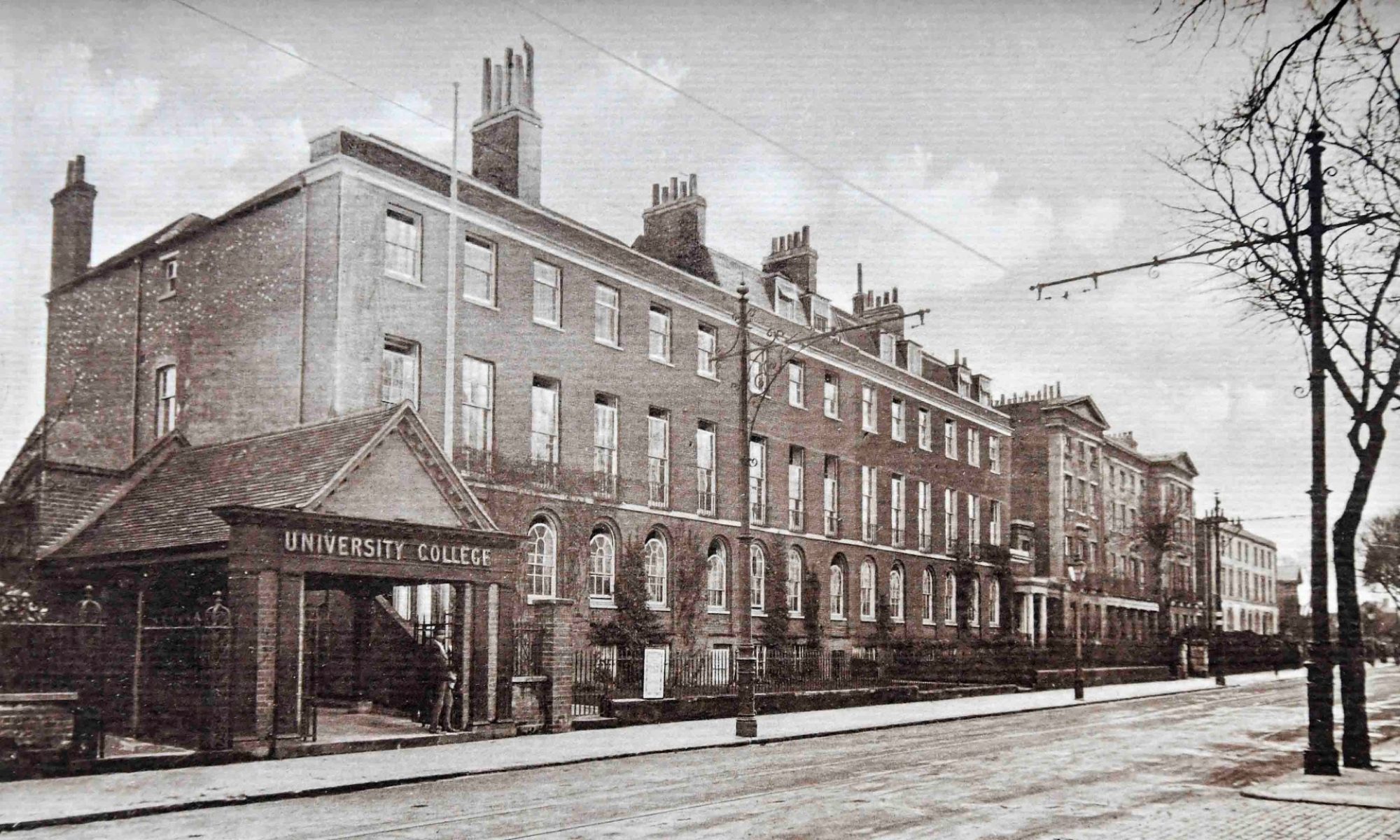On becoming a university (1926)
With buildings in place to the north, south and east of the central quadrangle, and cloisters joining them on the east and north sides, the development of the west side of the campus had become a priority. Childs reported to Council on the inadequacy of teaching areas, and in 1928 submitted a paper that stressed the need for a permanent, wide-ranging solution that had no place for short-term ‘tinkering’ (Holt, 1977, p. 34). Council’s immediate response was to set up a New Buildings Committee and an appeal for funds – £200,000 would be needed (including £55,000 for maintenance of the new buildings).
The Proceedings of 1927-28 refer to a ‘block plan’ prepared by the architects Messrs. Chas. Smith and Son that had been approved by Council. Proposals included:
‘… the whole of the University buildings, from entrance to entrance, to be linked together by permanent cloisters …. a cloistered quadrangle enclosing the major part of the open space to the south of the library’. (p. 47)
The block plan was published in the University Gazette in 1929:

The proposed route for the South Cloister shows an interesting deviation from the development plan of 1911; it now passes through the spur of today’s L19 before turning towards a proposed new south entrance with its own porters’ lodge:

Between 1929 and 1932, and with the help of donations, buildings for Geology (now L27), Geography and Agricultural Chemistry (L24) were completed along the West Cloister.
The undated plan below shows the campus at some time between 1932 and 1934. The names of some of the departments allocated to buildings are different from the earlier block plan. For example, today’s L29 is labelled ‘Geography and Letters Lecture Theatre’ instead of ‘Education’.

In 1934 the Friends of the University provided £750 for an extension to the cloister on the west side of the Library Quadrangle.


In spite of progress along the West Cloister, space was still in short supply. In the Proceedings of 1936-7 the Vice-Chancellor (Franklin Sibly) notes:
‘Owing to the growth of classes in the School of Art and the Department of Zoology, the need of new buildings is extremely urgent; and there is also a pressing need of suitable accommodation, in a new building, for the Department of Psychology.’ (p. 31).
Further developments were reported in the University Proceedings.
-
- 1938-9: a two-storey building (now L33) was approved for Zoology and Psychology. Accommodation for Art would extend into the old Zoology Building on the East Cloister.
- Work started in July, but stopped in October 1939 because of the outbreak of war. The Vice-Chancellor noted that the need for space was ‘acute’.
- The University spent £3,250 on air-raid precautions and fire-fighting equipment.
- 1939-40: work on the new buildings resumed and ‘a basement air-raid shelter’ was added to the plans.

-
- 1940-41: the buildings were completed.
- 1941-42: the accommodation became available for use during the Lent Term of 1942.

But Still no South Cloister
Despite the West Cloister being in place, the proposed South Cloister appears to have been relegated to a short ‘covered way’. This is shown in a Development Plan of 1944 published in Holt’s (1977) history of the University.


Following the end of the Second World War in 1945, space became even more of an issue: large numbers of ex-servicemen and women who had postponed entry wanted to take up their places. Many were refused admission because of lack of hall places, classrooms and laboratory space. At the same time, the Government was expanding university provision and Reading would be expected to double the number of students from pre-war levels.
There was no more room for expansion at London Road and attention became focused on acquiring the freehold of Whiteknights Park. Thanks to a Treasury loan this was completed in February 1947. Presumably there was little appetite now for completing the cloisters on the original campus!
The Institute of Education moved back to the London Road Campus from Bulmershe in January 2012 following a multi-million pound refurbishment and was soon accompanied by Architecture.
Students and staff moving from L14, L16 or the Dairy to L22 and L24 are still at the mercy of the elements.

Sources
Brown, C. C. (2006). Four score and more: a chronological celebration of the University of Reading on the occasion of its eightieth birthday. Reading: University of Reading.
Childs, W. M. (1933). Making a university: an account of the university movement at Reading. London: J. M. Dent & Sons Ltd.
Holt, J. C. (1977). The University of Reading: the first fifty years. Reading: University of Reading Press.
Reading University Gazette. Vol. II. No. 2. March 21, 1929.
Smith, S. & Bott, M. (1992). One hundred years of university education in Reading: a pictorial history. Reading: University of Reading.
University of Reading. Proceedings of the University, 1925-26 to 1946-7.
