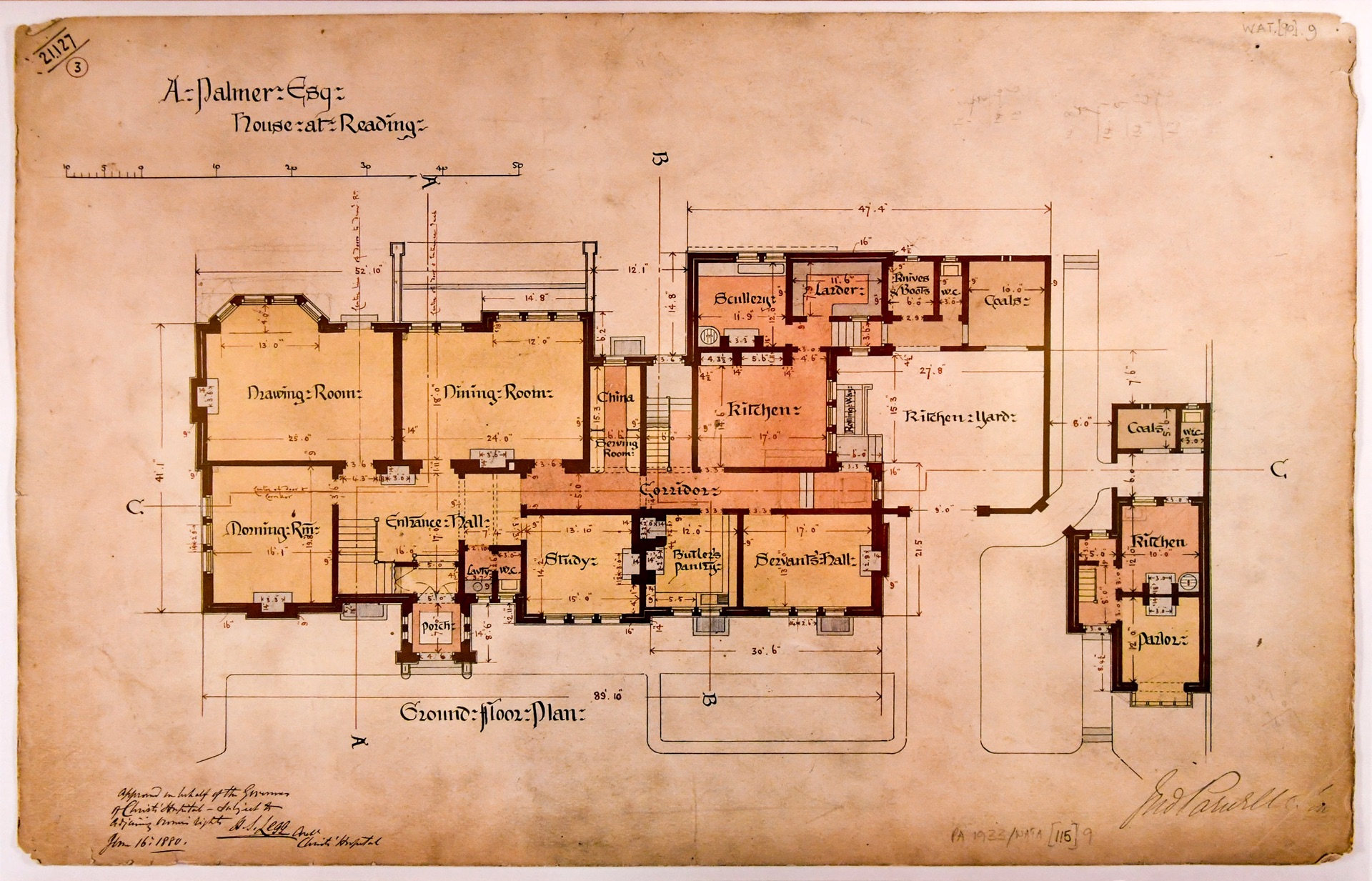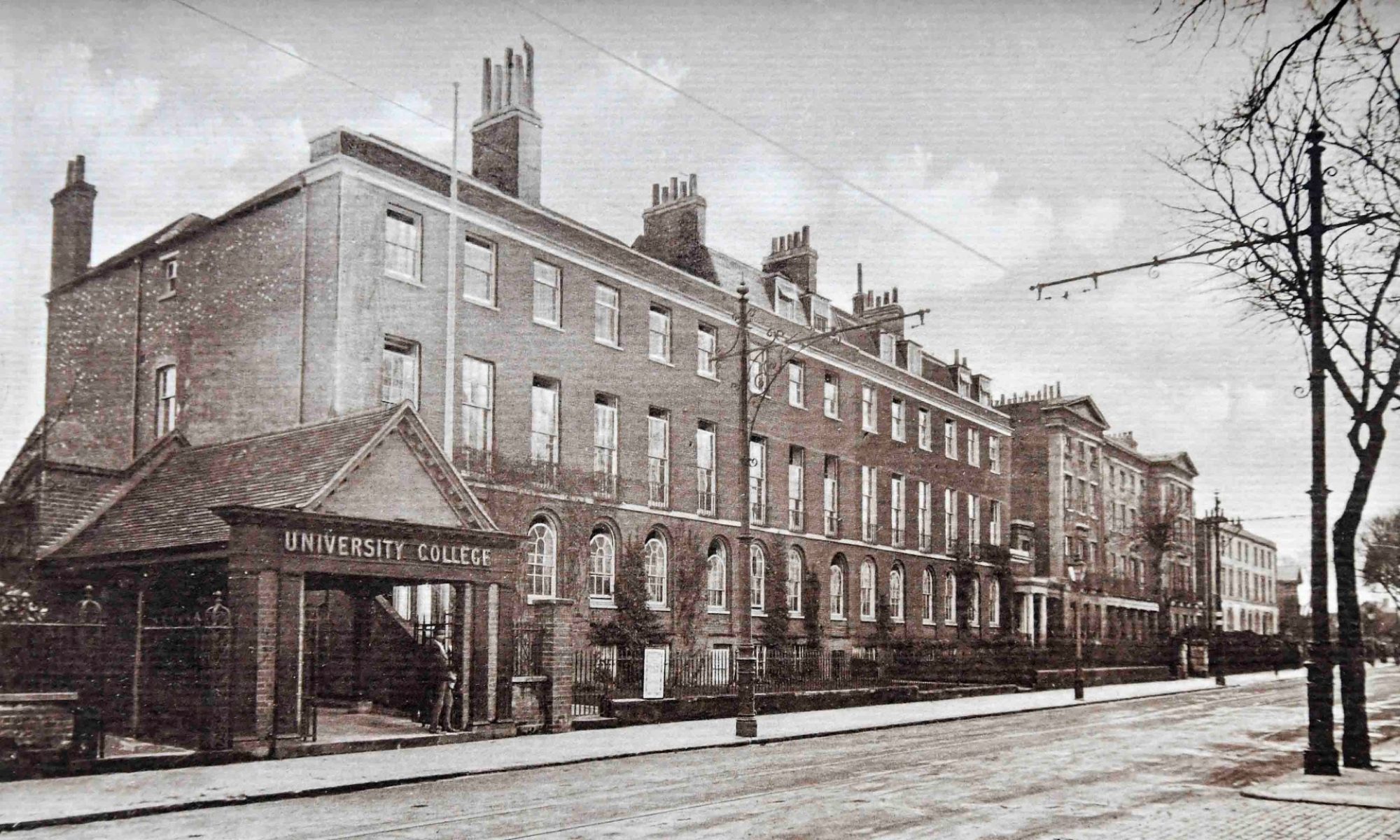The original University College and Reading University have always been justifiably proud of their student accommodation. They were pioneers in this field. The author and journalist Elspeth Huxley, however, had little time for hall life. In her semi-fictional account of her time as an agricultural student at Reading in the 1920s she counts herself lucky not to get a hall place:
‘Most of the students lived in halls of residence, and I had dreaded going to live in one with its inevitable rules and regulations and herding together. I was lucky; Reading had only two halls for women, and I had applied too late to get a place…’ (Love among the Daughters, pp. 47-8)
Nevertheless, she does admit that, ‘The smart hall was St Andrew’s’ (p. 49). By the time Huxley arrived in Reading in 1925, the former St Andrew’s Hostel in London Road, that had been set up privately by Mary Bolam, had long since been replaced by St Andrew’s Hall.
*******
By 1908 it was obvious that the old hostel’s capacity and quality of provision were inadequate. Once again the Palmer family came to the rescue: Alfred Palmer offered the tenancy of his old home East Thorpe on Redlands Road. This large house had been designed by Alfred Waterhouse and completed in 1880. The terms of the lease were generous and came with a promise to add a new wing to double its capacity. On Palmer’s death in 1936 the University inherited the property.

The official opening of St Andrew’s Hall was conducted by Mrs Alfred Palmer on June 10th 1911 and was followed by a garden party. After that things progressed quickly: fees were set; a management committee was appointed; and Allen Seaby, Lecturer in the Department of Fine Arts, designed a bookplate.
Between 70 and 80 women students moved into East Thorpe with Mary Bolam continuing as Warden. The Hall was now under the direct control of the College rather than a private venture as had previously been the case. Capacity was soon increased from 79 to approximately 120 students through the use of neighbouring houses.

Fees quoted in the College Calendar of 1911-12 were £32 per annum for sharing a double bedroom; £36 for sharing a double study-bedroom; and £42 for occupying a single study-bedroom. Rules and regulations, in addition to the general College rules about behaviour, punctuality and attendance, were the same for students in all halls, hostels and ‘Recognised Houses’, and focused on obtaining permission for changing accommodation, overnight absences, leaving Reading before the end of term and staying in Reading after the end of term.
The Calendar advertised that:
‘All studies and study-bedrooms have fire-places. Lighting is by electricity and gas, and hot-water radiators traverse the building. There is complete provision of bath-rooms, lavatories, pantries, cloak-rooms, drying-rooms, and bicycle sheds.’ (p. 100)

The St Andrew’s Hall Committee was chaired by Mrs Childs, wife of the Principal, and included Mr and Mrs Palmer, the Warden, and the Principal. Francis Wright, the Registrar, acted as Secretary.
In an Appendix to the College’s Annual Report of 1911-12, Mary Bolam reported that:
‘Everyone has settled down comfortably in the new Hall so that the old days seem far away. The health throughout the year has been excellent.’ (p. 59)

The architect’s plan of the Palmer household (see above) can easily be related to the layout of today’s building by those who visit the Museum of English Rural Life and the University’s Special Collections.

This enlarged section of the ground floor plan shows the three rooms (Morning Room, Drawing Room and Dining Room) that were knocked into one to become the Special Collections Reading Room. The Entrance Hall became St Andrew’s student common room, and is currently hosting MERL’s exhibition ‘Biscuit Town: 200 Years of Huntley and Palmers in Reading’. The room at bottom right is still referred to by staff as ‘The Study’.
The wall between the original dining room and drawing room had already been removed in 1911, as reported in the Calendar of 1911-12:
‘The former drawing-room and dining-room have been thrown into one, making a spacious dining-hall, fifty feet long, facing the garden and opening into it.’ (p. 100)
The result can be seen in the image below. Here, the wall between the original Drawing Room and Morning Room remains intact.


Other original features have been preserved: the two doorways (blocked by bookcases), the moulding, the fireplaces and the windows (one of them the bay window), looking out onto the gardens.


Note
Please see The History of St. Andrew’s Hall for more information. This ‘Scrapbook’, based on research by Rosalinde Downing and produced by The Museum of English Rural Life, provides a lot more detail about East Thorpe, its designer and owners; its time as St Andrew’s (including extracts from the Minute Books of the Common Room Committee); the heated controversy over the Hall’s closure in 2001; and its subsequent reincarnation as The Museum of English Rural Life.
Thanks
To Professor Viv Edwards for the Latin translation; and to Emily Gillmor for permission to reproduce Allen Seaby’s bookplate design.
Also to the Reading Room Assistants and Graduate Trainees for help accessing material and with the photography.
Sources
Childs, W. M. (1929). A note on the University of Reading. Reading: University of Reading.
Childs, W. M. (1933). Making a university: an account of the university movement at Reading. London: J. M. Dent & Sons Ltd.
Holt, J. C. (1977). The University of Reading: the first fifty years. Reading: University of Reading Press.
Huxley, E. (1968). Love among the daughters. London: Chatto & Windus.
Seaby, A. W. (1911). Bookplate for St. Andrew’s Hall. Tamesis, Vol. X, Spring Term, 1911. No. 1, p. 94.
University College Reading, Annual Report and Accounts, 1911-12.
University College, Reading. Calendar, 1911-12 & 1912-13.
University of Reading Special Collections. Photographs in the box: University History, MS5305 Halls, Great Hall.
