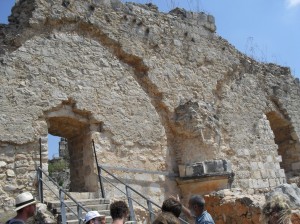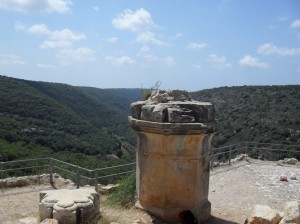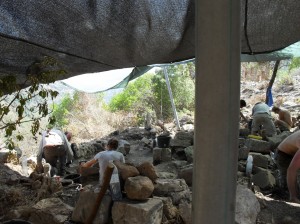James Billson, currently studying for his MA in the Archaeology of Medieval Europe, spent time this summer working at the excavations at Montfort. Read on for his report!
“During 2014 I was a part of the excavations conducted at the Teutonic castle of Montfort, in Northern Galilee. Montfort is a Mountain spur castle which takes advantage of the local topography; it is flanked by Nahal Kziv to the north and Khalet Khzam to the south.
This castle was occupied from roughly 1220 to 1271; it saw two Muslim sieges, one in 1266 which it survived, and another in 1271, falling to Baybars. Chronical tell us that this spur castle served as the headquarters for the order in the holy land, occasionally being used as the residence of the Hochmeister (the grand master of the order).

Figure 1: Sole standing wall of the ‘hall’. Note the staircase leading to the doorway, formerly a window which is thought to have been converted by the knights for this use. Also note the central pillar, as an indicator of the scale of this room, for more of an indicator see figure 2.
Previous excavations were conducted at this site in 1877 by Horatio H. Kitchener and in 1926 by Bashford Dean (the curator for the arms and armour department of the Metropolitan Museum of Art in New York), he was hoping to recover a suit of armour. In 1994 limited excavations were conducted in the hall prior to restoration work commencing; the castle is in a state of ruin, much as it was left by Baybars following its fall.

Figure 2. (See figure 1 description)
Excavation work commenced in 2011 following five years of surveying. I was fortunate enough to get a place on this excavation, which for the 2014 season focused on the area immediately behind the ‘gatehouse’ to the castle, on the slopes of the mountain. This area was thought to have been the stables for the garrisons mounts, and certainly finds including a horseshoe suggest this.
I was a part of this excavation for two weeks during which time I was able to see the transformation of the site from tree stumps and slumping, to the revealing of the paved medieval floor surface, and it being reduced to its original high.

Figure 3: Half removed level, when I arrived.

Figure 4: Nearly fully reduced level, with ashlar blocks, parts of the collapsed archways. (Note: not in original positions, moved during excavations for ease of access).
This was a fantastic opportunity for me to expand my experience within field archaeology; not only that but to increase the variety of experience that I possess, and increasing my adaptability. It is rare to find a site in England where you need to trek across low mountains in high heat! I was also able to apply lessons taught during my time at the Silchester field school with regards to taking levels!
I would like to thank the SAGES bursary for providing me with a bursary for this trip which in many ways made it possible for me to go. I would also like to thank Dr Alexs Pluskowski for putting me in touch with Dr Adrian Boas who ran the excavation (a thank you to him as well!) and finally to all those who took part in the excavation alongside me – without them I doubt it would have been so much fun!”
– James Billson





